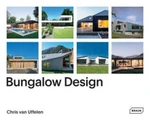The amazing architectural varieties of combining the ingenious spatial solutions of apartment floor plans with the autonomy of detached single-family houses. Communicative living on a single level thanks to a wide variety of layouts, ingenious spatial solutions by playing with building structures, and the symbiosis of architecture and environment: The bungalow is the epitome of a self-determined life – and inspires builders and architects alike. The one or one-and-a-half-story type of detached single-family house today is resplendent with elegant monopitch roofs, flat-roof variants in the Bauhaus style, or classic gable-roof models. The contemporary projects presented show the entire range of functional and design possibilities. Each one is unique and has been individually developed according to its location and the wishes of the residents. What all the bungalows presented have in common is their architectural quality and their high quality of living. Content Planar House in Porto Felix, São Paulo, Brazil (Studio MK27) Bungalow Germering, Germany (Arnold / Werner and Kurt Tillich) Tamara Villa in Ahmedabat, Gujarat, India (VPA Architects) House L in St. Martin, Gsies, Italy (Plasma Studio) Constant Springs Residence in Austin, TX, USA (alterstudio architecture) ...
Historie cen
▼-10.47%
22. 5. 2023
46,34 €
20. 5. 2023
51,76 €

